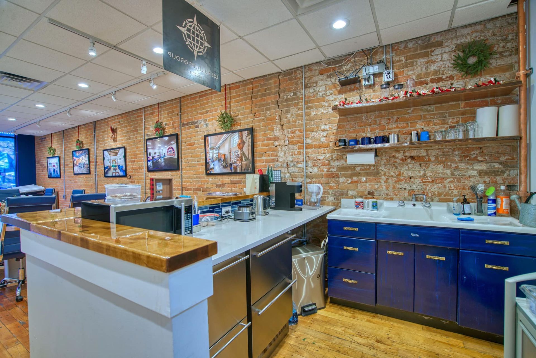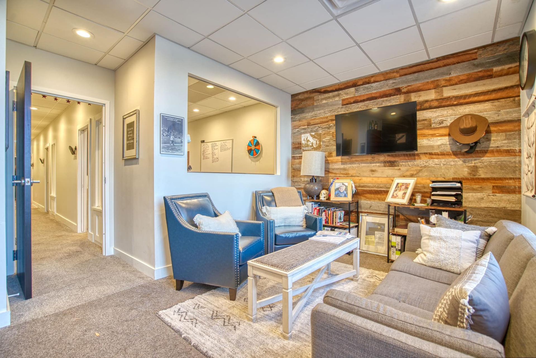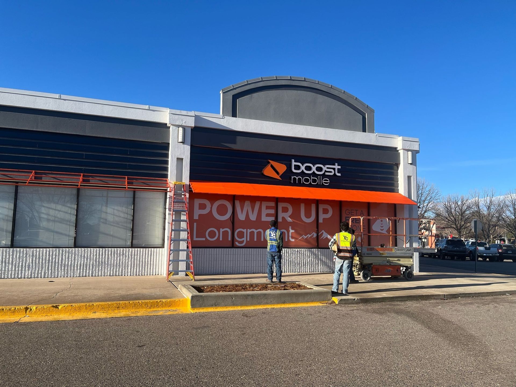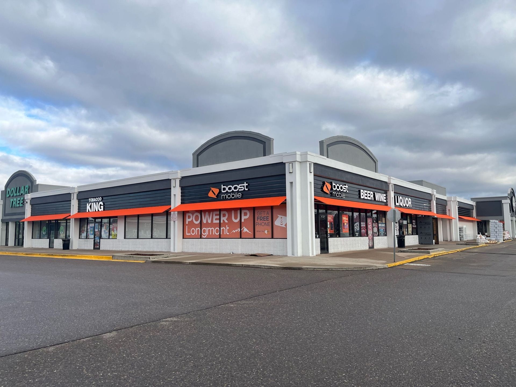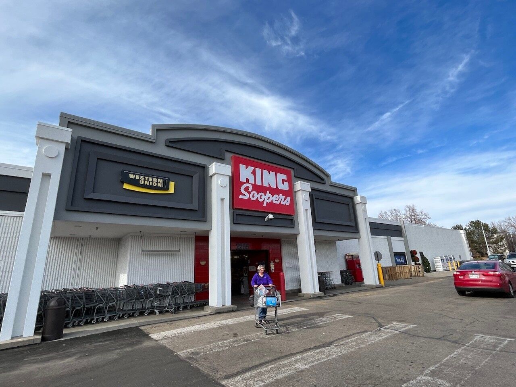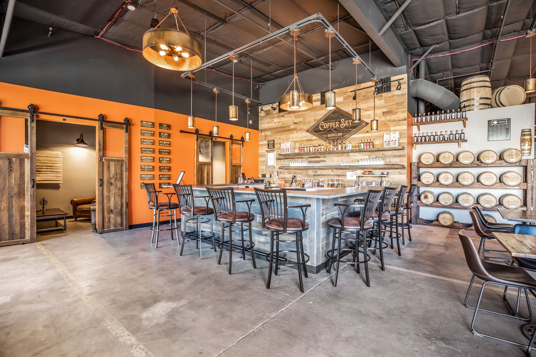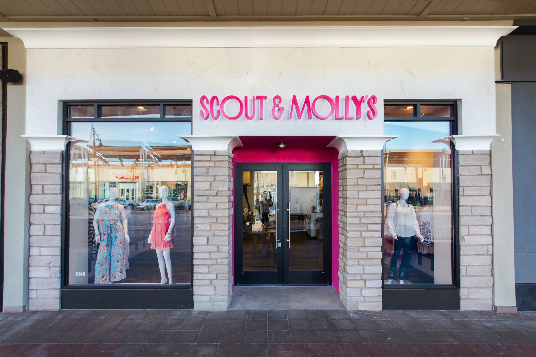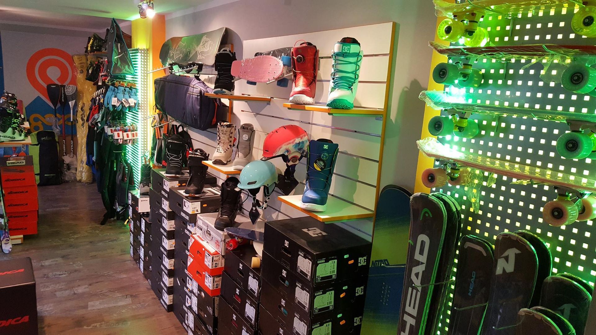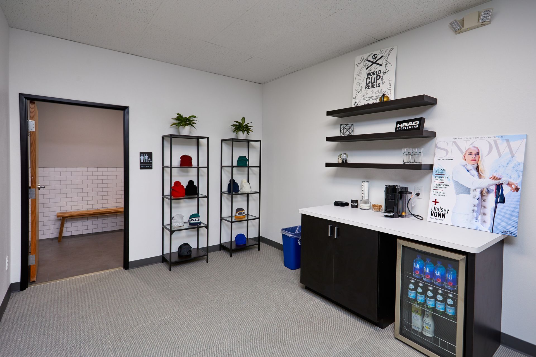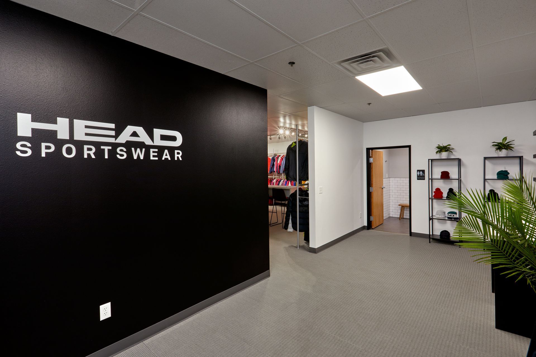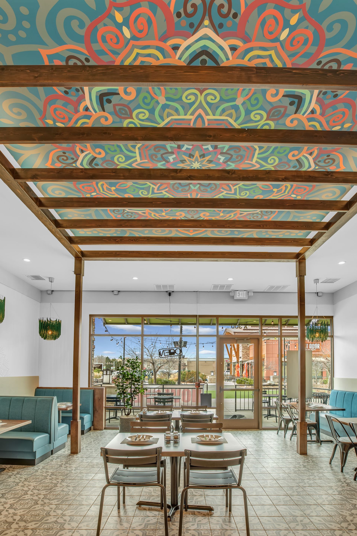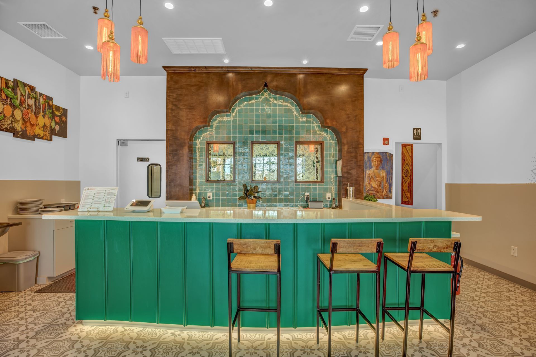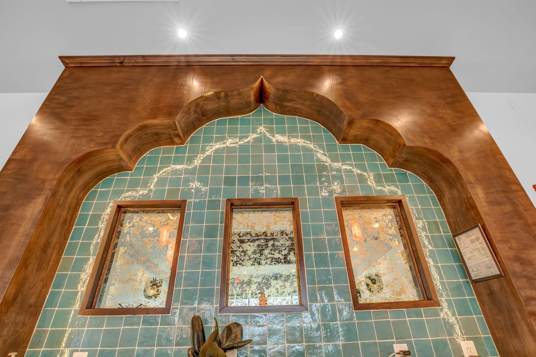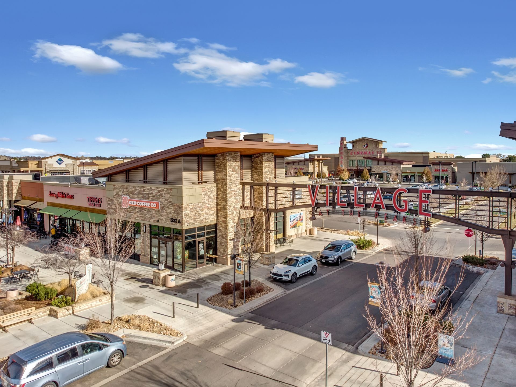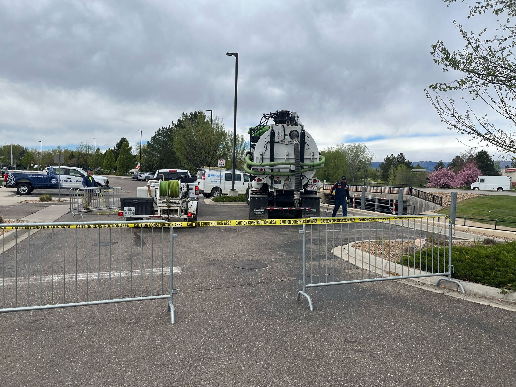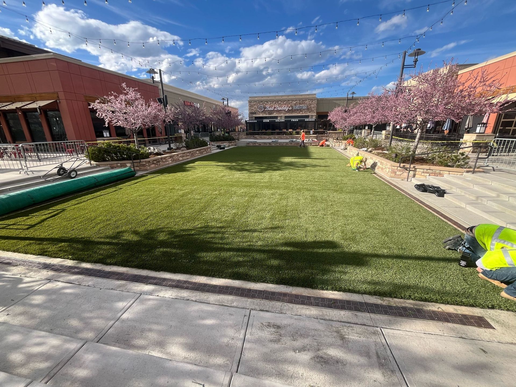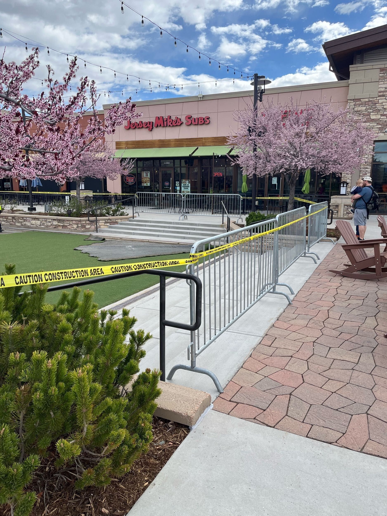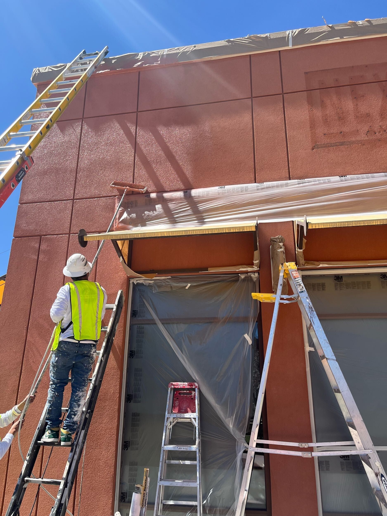Shopping Centers &
Retail Projects
318 Main Street
Project Overview
This Main Street office remodel in the heart of Longmont transformed the 1315 square foot space into a more functional, stylish, and inviting environment. One of the standout additions was a brand-new kitchenette, designed for both convenience and aesthetics. It featured a freestanding drainboard sink, a sleek granite countertop, and a butcher block bar-top finished with durable epoxy for a polished, long-lasting surface. To maximize efficiency, we also installed an inset refrigerator/freezer, seamlessly integrating it into the layout. To create a more open and connected feel, we incorporated glazing into all office demising walls, allowing natural light to flow throughout the space while maintaining privacy. New carpet along with new doors and upgraded hardware, gave the office a refined, modern touch. Beyond the interior upgrades, we extended the transformation to the outdoor space by adding a wooden deck with a dedicated seating area, perfect for breaks or informal meetings. The deck is enclosed with sleek metal fencing and enhanced with flower boxes.
Horizon Park Shopping Center
Project Overview
LSE has partnered with NewMark Merrill for this multi-phase, ongoing comprehensive exterior improvement project of a busy commercial shopping center with tenants including King Soopers, Boost Mobile, Murdoch’s, Dollar Tree, ARC Thrift Store, and Planet Fitness. This project focuses on a wide range of upgrades to refresh and modernize the center. Key improvements include concrete curb and sidewalk repairs to ensure safety and accessibility, as well as landscaping bed enhancements and sprinkler system repairs to keep the outdoor areas lush and well-maintained. Masonry and stucco repairs helped restore the building’s exterior, while a fresh coat of paint, new signage with backing, and updated awnings and railings give the property a clean, polished look. We also addressed practical upgrades such as gas line repairs and a full parking lot seal and restripe, improving both safety and efficiency for visitors. LSE works with specialized arborists to provide tree treatments and planting services, ensuring that the landscaping remains vibrant and welcoming for years to come.
Wildwood Guitars - Louisville, CO
Project Overview
This 4500 square foot commercial remodel of a guitar retail and warehouse space created a visually striking and highly functional environment tailored for both retail and media production. The project began with extensive demolition first with a remodel following turning the perimeter offices into dedicated media rooms for video and photography, as well as specialized guitar demonstration rooms, incorporating wall and ceiling improvements for optimal sound attenuation.To protect the guitars and ensure long-term preservation, we installed a state-of-the-art "Smart Fox" humidification system. Lighting played a crucial role in defining the space, with the warehouse receiving high-bay fixtures for maximum visibility, while the showroom was enhanced with decorative chandeliers and track lighting to create a warm, inviting atmosphere. Additionally, with the removal of the ceiling exposing the structure, we completely reconfigured and replaced the fire alarm and sprinkler systems to ensure compliance and safety. Finishing touches included slat walls with a custom logo for an eye-catching display area, new luxury vinyl tile (LVT) flooring, fresh paint, crown molding, and privacy film on exterior glazing for a sleek and polished look.
Copper Sky Distillery - Longmont, CO
Project Overview
LSE collaborated with Asher Architects + Engineers on this Design Build project for Copper Sky Distillery to move into a 7013 square foot space at 110 Emery Street in Longmont, CO. This project turned the core and shell structure into a fully functional distillery, complete with a warm and inviting tasting room and bar along the north side of the building. Special features included authentic barnwood finishes, a roll-up garage door, and private tasting lounges. Beyond the tasting room, the facility was designed with efficiency in mind. A spacious storage area housed essential dry goods like glass bottles, dustless grain, and sugar, while the heart of the operation—the processing room—accommodated the still and other key distillery equipment. Adjacent to this space, we built a break room, an upstairs mezzanine office, and a dedicated barrel storage room for wood casks of aging spirits. One of the most exciting additions was the speakeasy-style private bar on the south side of the building, offering an intimate, exclusive experience for VIP guests as well as an extended outdoor patio,
Scout & Molly’s - Boulder, CO
Project Overview
LSE Builders Group had the pleasure of bringing an upscale women's clothing boutique to life at the 29th Street Mall in Boulder, CO. This commercial tenant improvement transformed the space into a stylish and sophisticated retail destination. The boutique featured high-end finishes, both inside and out, that elevated the shopping experience. Our team installed elegant crown molding to add a refined touch to the interior, complemented by luxury vinyl tile (LVT) flooring blending durability with style. Custom lighting was carefully selected and installed to create a warm, inviting ambiance that highlighted the boutique’s fashion-forward collections. Outside, we completed beautiful stonework that enhanced the storefront’s upscale aesthetic. The end result was a polished, thoughtfully designed space that reflected the boutique’s brand and offered shoppers a truly elevated experience.
HEAD Sportswear - Boulder, CO
Project Overview
LSE Builders Group completed an exciting remodel and build-out for HEAD Sportswear in Boulder, Colorado, transforming the 1100 square foot space into a sleek and functional showcase for their elite athletic apparel. This project focused on enhancing both the restroom facilities and creating a dynamic product demonstration and display area that reflects HEAD’s reputation for innovation and performance. The remodel included the construction of several new clothing display areas, designed to highlight the brand’s premium sportswear in a visually engaging way. A standout feature of the build-out is the custom beverage station, offering visitors and clients a comfortable space to relax while browsing the latest collections. Additionally, we installed a striking custom graphic wall that reinforces HEAD Sportswear’s brand identity, creating a bold focal point within the space. To ensure a polished and modern aesthetic, we upgraded the flooring with high-quality materials and installed new tile that complements the brand’s sleek, performance-driven style.
Tiffins II Indian Cafe - Longmont, CO
Project Overview
LSE completed the build-out of Tiffin's India Café's second location at the Village at the Peaks Mall, turning a core and shell space into a vibrant and welcoming Indian restaurant. The dining area is a visual feast, featuring Moroccan-inspired mandalas, handmade tiles, and jewel-toned furnishings. The coffered ceiling and fringed light fixtures add a touch of elegance, while custom booth and banquette seating offer comfort and style. A central pergola and a birch-clad Indian archway with LED lighting bring a warm, natural element to the space, creating a seamless flow between the dining area and the bar. The kitchen was designed with functionality in mind, using durable materials like FRP and stainless steel to create an easy-to-maintain, efficient cooking environment. Equipped with top-of-the-line appliances, including a 72” gas range with Captivaire Hood, an 8’x12’ Norlake walk-in cooler, refrigerated prep tables, and a tandoor oven, this kitchen is built for high-volume operations. The remodel features fully tiled, ADA-accessible men’s and women’s restrooms located just off the corridor beyond the point of sale. And for those who prefer to dine outdoors, the front exterior features a sunny outdoor dining area, enclosed by stylish metal railings, making it a perfect spot for enjoying a meal in the fresh air. The completed space beautifully blends functionality with cultural design, providing an exceptional dining experience for Tiffin's patrons.
Village at the Peaks Shopping Center - Longmont, CO
Project Overview
LSE Builders Group is currently partnering on a range of ongoing capital improvements at the Village at the Peaks Shopping Center in collaboration with NewMark Merrill property management. This multi-phase project focuses on enhancing both the functionality and aesthetics of the center. We’ve been tackling essential repairs like restoring concrete curbs and sidewalks to ensure safe, smooth pedestrian pathways for shoppers. Additionally, we’ve implemented traffic and safety modifications to improve public safety and traffic flow throughout the center. One key aspect of the project was turf replacement at the heart of the Village, which not only boosts the visual appeal of the property but also ensures that the landscaping is both functional and low-maintenance. We’ve also carried out comprehensive masonry repairs to maintain the structural integrity and appearance of the building, while freshening up the exterior with paint to protect surfaces from wear and environmental exposure. Finally, we’re addressing crucial plumbing and drainage repairs to maintain proper system functionality and avoid future issues. These improvements are designed to keep the shopping center running smoothly and looking great for both current tenants like Whole Foods, Regal Theatre, and Verizon, as well as future visitors.



