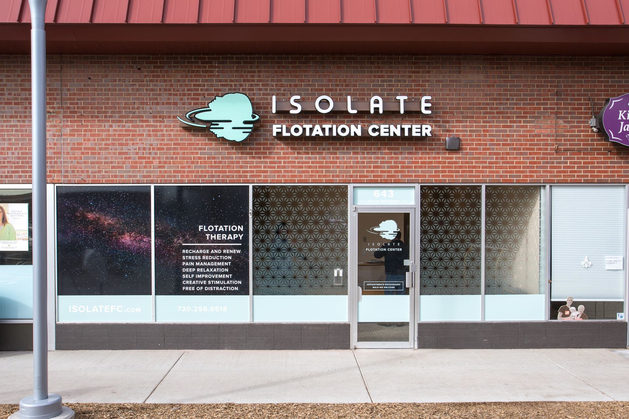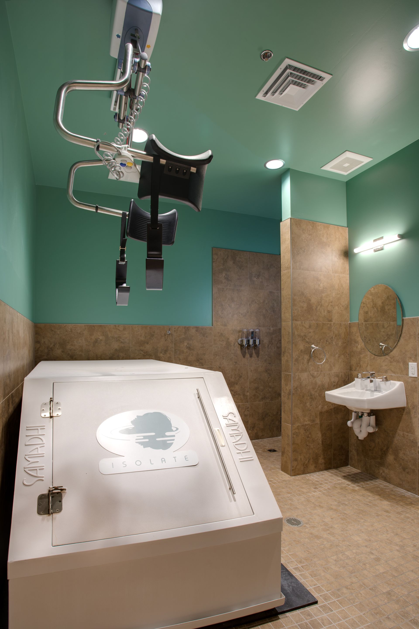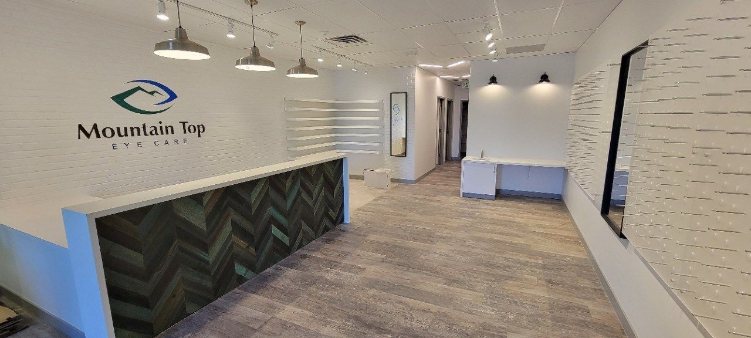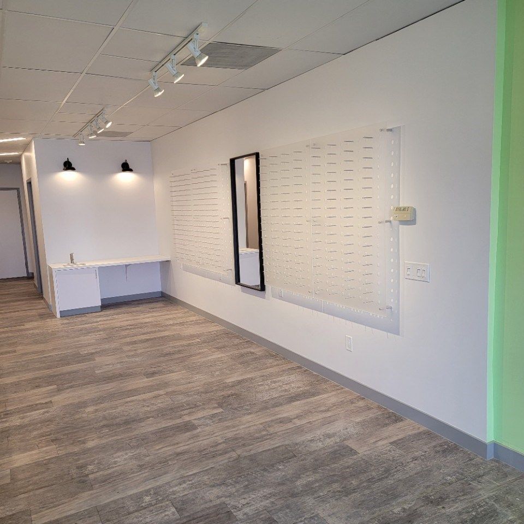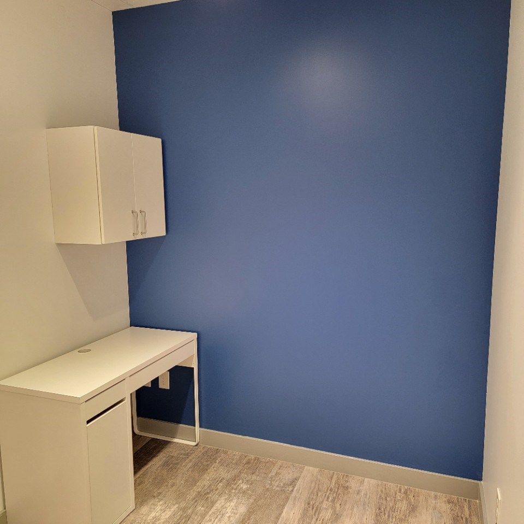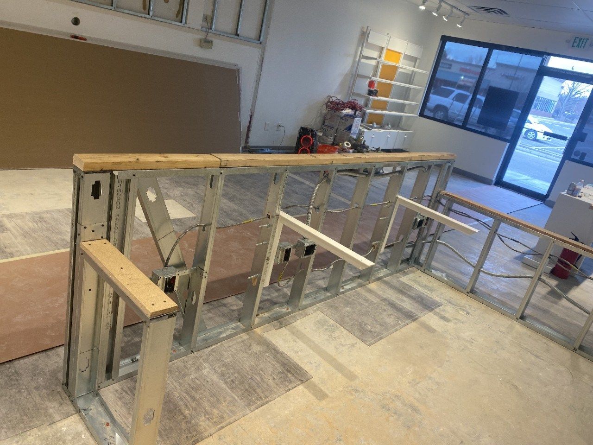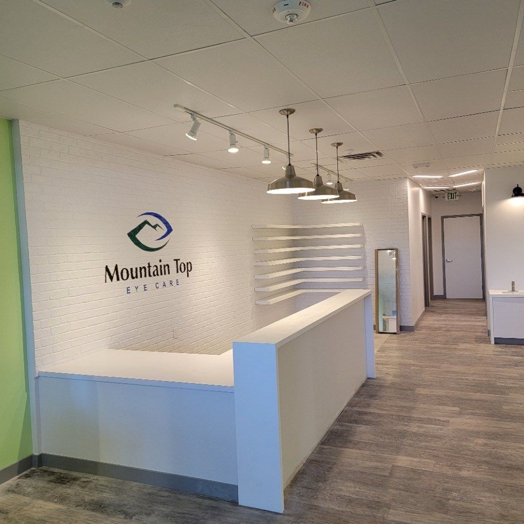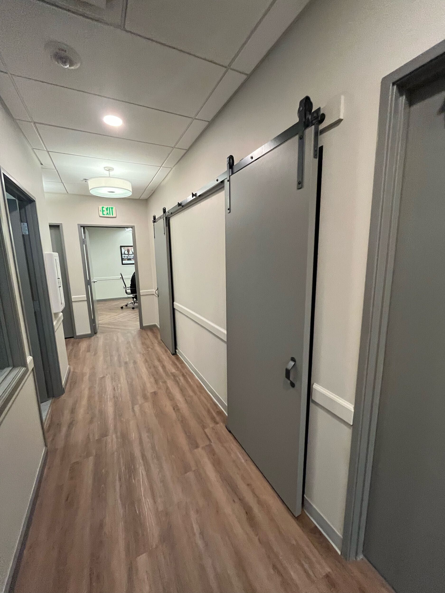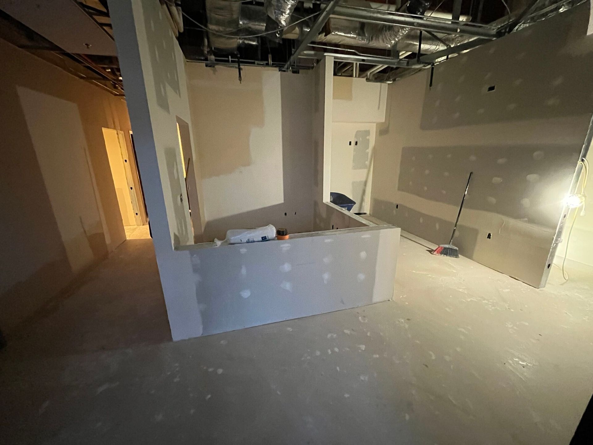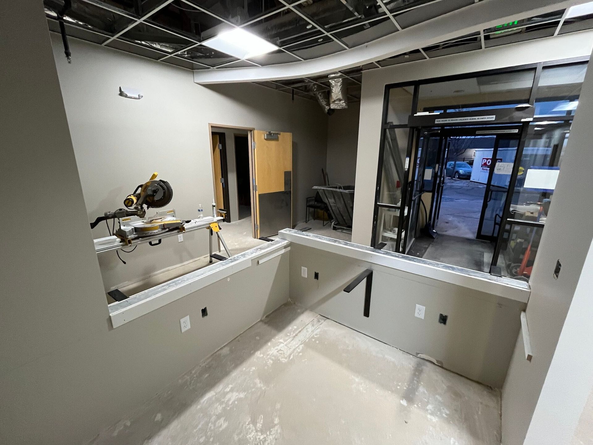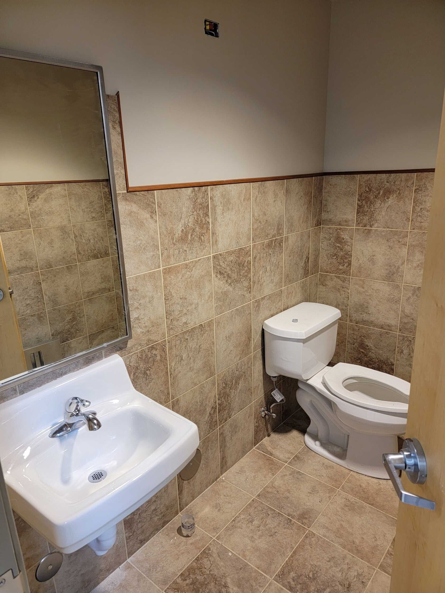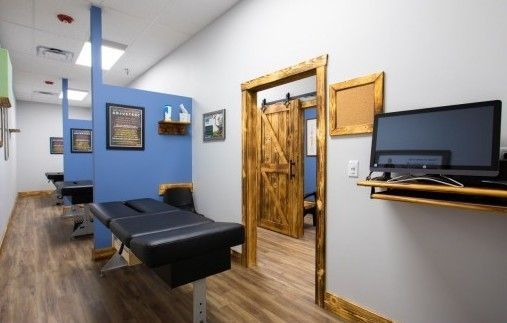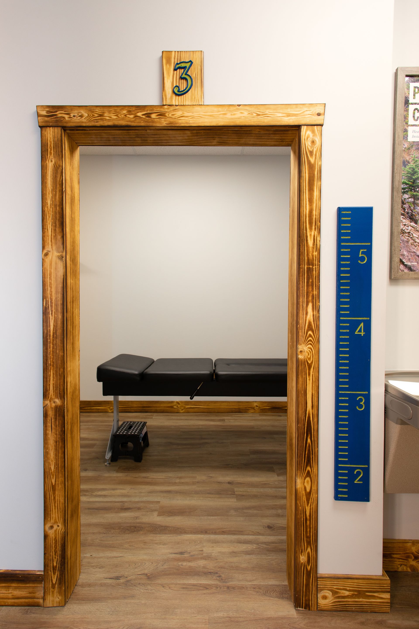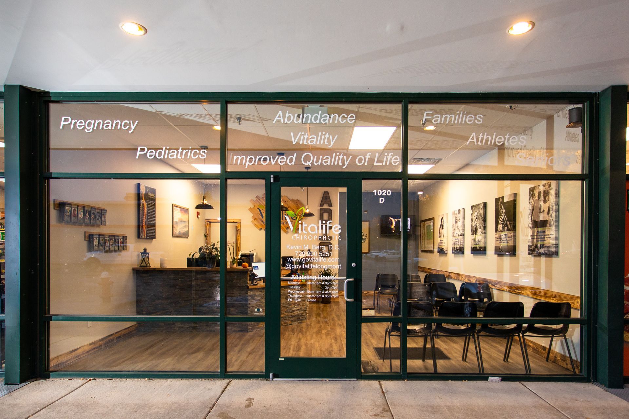Medical & Health
Related Projects
Isolate Flotation Center
Project Overview
For this project, LSE took a vacant retail space in Boulder, CO and completely transformed it into a state-of-the-art therapeutic saltwater flotation center. To create a serene and functional space, we built flotation therapy rooms, massage rooms, and a welcoming reception area—all designed with maximum sound attenuation for a peaceful experience. Tankless water heaters and advanced filtration systems were also added for optimal performance. On the mechanical side, we introduced new ductwork, exhaust fans, and roof penetrations while ensuring superior soundproofing. The electrical work included new lighting throughout, specialized disconnects for the float tanks, and low-voltage installations. We also upgraded the life safety systems with a new fire sprinkler system. Structurally, we reinforced the space with steel supports to accommodate an ADA-motorized lift, ensuring full accessibility to the float tanks. The finishes were carefully selected to enhance the spa-like atmosphere. The result? A tranquil, high-end flotation therapy center that offers a relaxing and rejuvenating experience for every guest.
Mountain Top Eye Care
Project Overview
For this 1,470-square-foot tenant improvement of an optometrist office in Lafayette, CO, we transformed the space with a streamlined yet impactful remodel. The work involved a straightforward demolition of an existing stage and finishes, followed by framing out a custom reception desk as the centerpiece of the space. Electrical and lighting upgrades were completed, along with low-voltage installations to enhance functionality. We also added a new sink at the back work counter to improve usability. To elevate the aesthetic, we applied fresh paint, installed luxury vinyl plank (LVP) flooring and tile, and created a standout feature wall with faux brick paneling and a custom logo decal. The reception desk was given a high-end feel with custom waterfall countertops and striking chevron wood paneling which delivered a polished and welcoming space tailored to the client’s needs.
Tekton Research
Project Overview
LSE teamed up with Skyhook Designs for this Design/Build project to transform an existing medical suite into a fully functional space for Tekton, a nationwide medical research laboratory expanding into Longmont, CO. Our goal was to create a modern, efficient environment featuring multiple exam rooms, a welcoming reception and waiting area, ADA-accessible restrooms, and dedicated lab and pharmacy spaces. Patient accessibility and privacy were key priorities, with a strong focus on ADA compliance and sound attenuation throughout the design. To support the specialized needs of the lab and pharmacy, we installed new plumbing, electrical, low-voltage systems, and fire sprinklers, working closely with the client to meet their power requirements. The finishing touches brought the space together, including a decorative curved soffit, bathroom tile, fresh paint, LVT flooring, and new doors, creating a polished and professional atmosphere. Our LSE team successfully delivered a high-quality medical facility tailored to Tekton’s needs.
Vitalife Chiropractic
Project Overview
This tenant improvement project encompassed the remodel of a former retail space into a fully functional chiropractic office. Working closely with the owner, Dr. Kevin Berg, we reimagined the space to support the clinic’s specialized needs while maintaining a welcoming and professional atmosphere. The renovation involved a full refresh, starting with the removal of existing walls, flooring, and ceiling finishes. We then framed and drywalled new spaces, including three exam rooms, three treatment rooms, an office, a waiting area, and an X-ray room—complete with lead-lined drywall for safety. Upgrades to the mechanical, electrical, and plumbing systems were a key part of the build-out. We installed new plumbing for the ADA-compliant restroom and drinking fountain, rerouted existing ductwork to fit the new floor plan, and upgraded electrical service to support X-ray equipment. The space also received new LED lighting, data and low-voltage wiring, and exterior sign connections. To enhance safety, we installed a new fire sprinkler and alarm system. The finishing touches brought everything together to create a modern, functional chiropractic office tailored to Vitalife’s needs.


